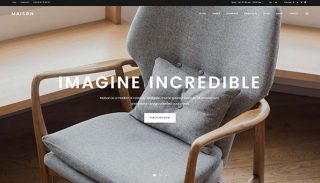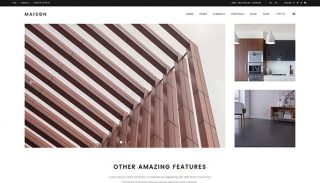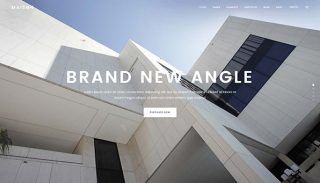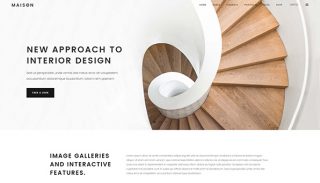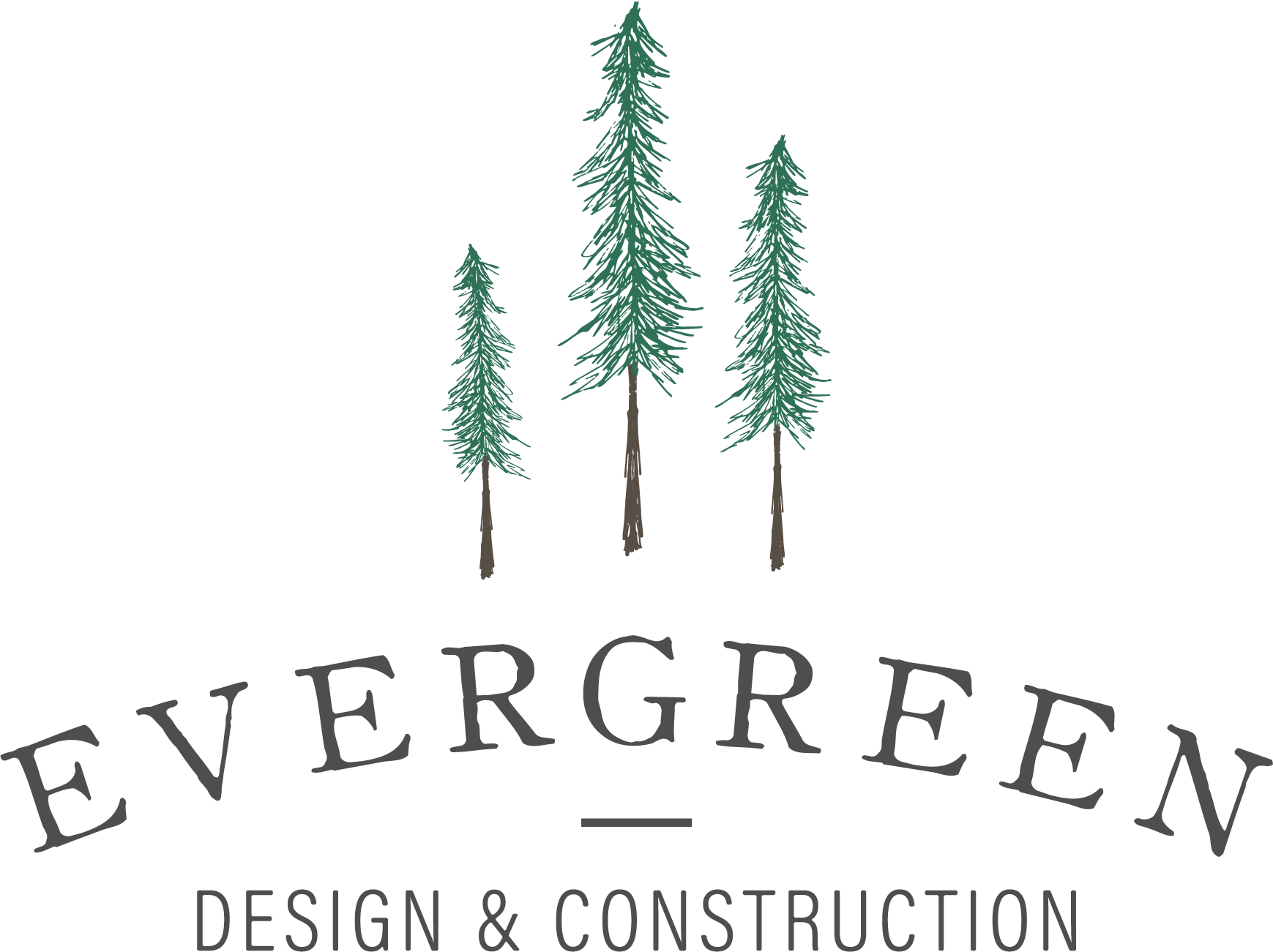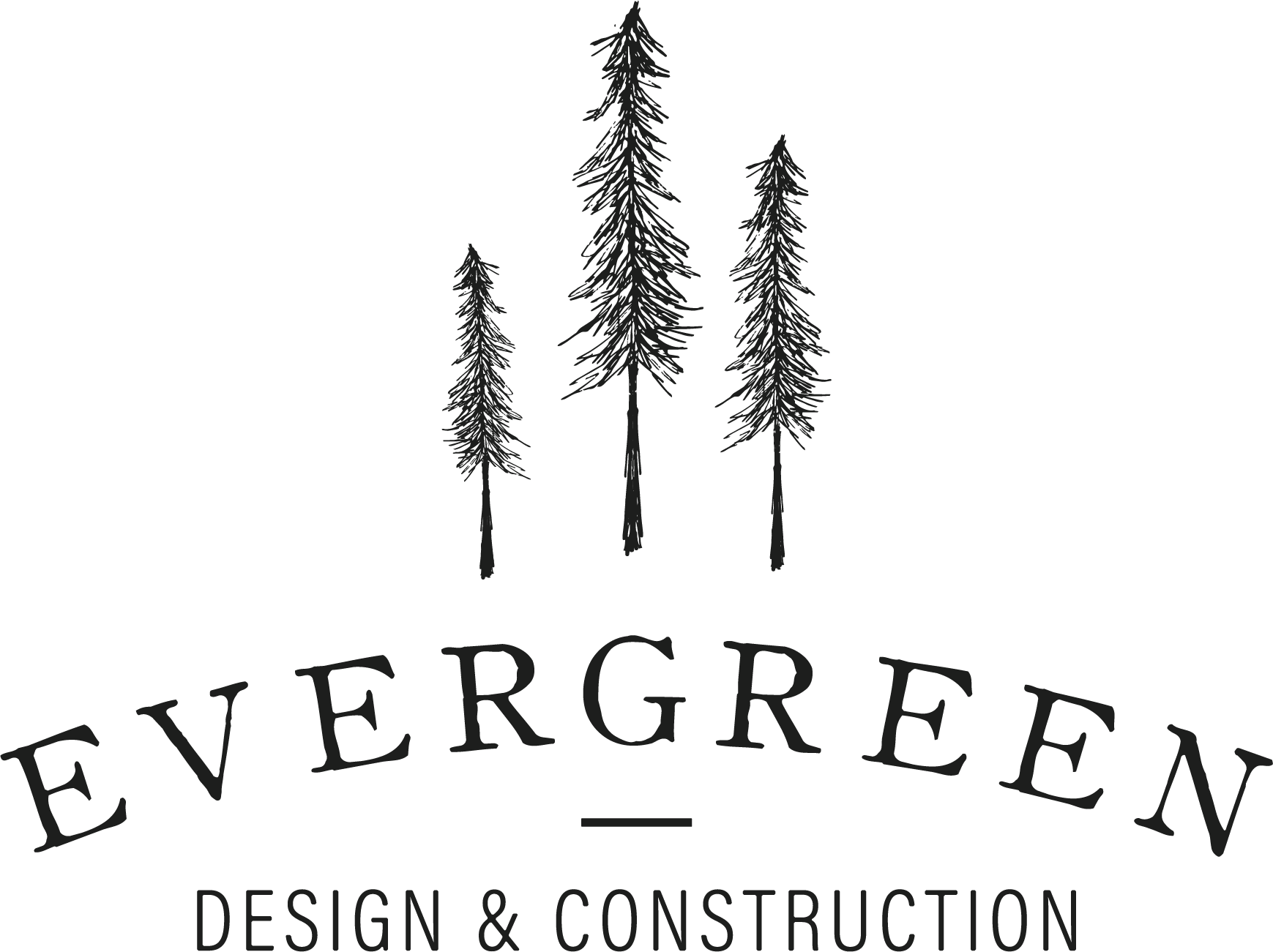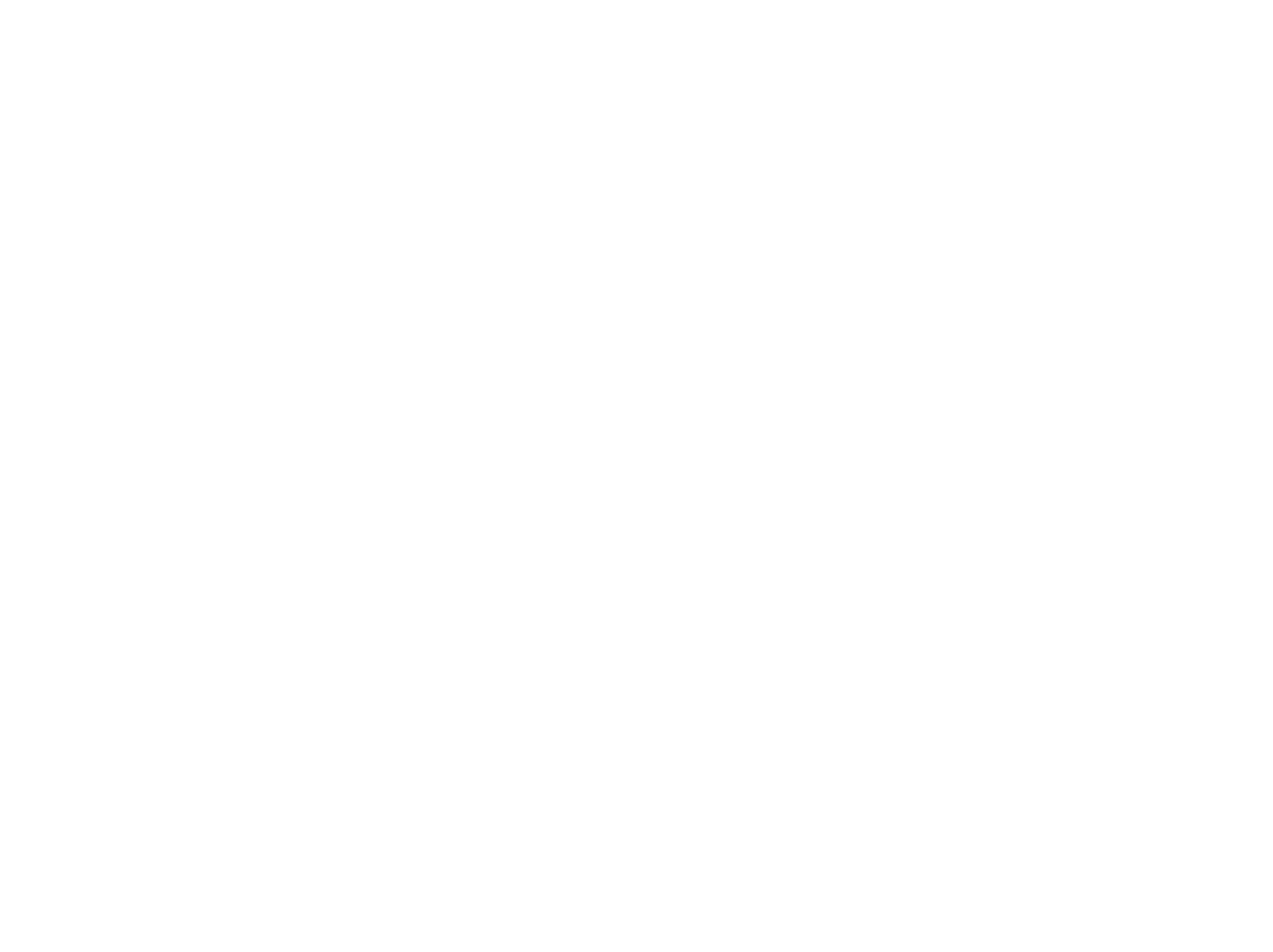DESIGN
DESIGN
CAD Drawings
Design & Decor Consultations
&
CONSTRUCTION
CONSTRUCTION
New Construction
Remodels & Additions
DESIGN SERVICES
We offer a range of design services to meet your unique needs. We take pride in getting to know our clients and working closely with them in order to fully understand their visions and bringing those to life. Whether building from the ground up or tackling a small renovation project, we can provide insights and direction throughout the design process as little or as much as you would like.
CAD Drawings
-New Home Plans
-Home Addition Plans
-Home Remodeling Plans
-Space Planning
-3D Visualizations/Conceptual Designs
When it comes to the design of your project, we realize how crucial this step in the pre-construction process is. We take our time working with our clients throughout this phase to make sure we are considering not only today’s but also tomorrow’s needs and wants.
Whether you have sketched out your ideas, found a plan online, or just have a Pinterest board filled with inspiration images, we can turn all of those into a complete set of drawings that is truly custom to you.
Design & Decor Consultations
-Source materials and finishes
-Provide furnishings and/or decor selections
-Purchase and stage items
-Holiday and seasonal decorating
Understanding colors, textures, and styles that fit your personality and lifestyle are key starting components for all of our design services. We can assist with selections pertaining to both exterior and interior materials, finishes, and furnishings that fit within your overall vision and budget.
Our designers will curate vision boards, provide product samples, and give their professional advice and guidance as needed. Our consultations are flexible and customizable to however fits your needs best.
CONSTRUCTION SERVICES
When it comes to construction, we are a full service builder. Evergreen makes it a priority that our employees, sub-contractors, and designers stay involved in the project, so we can maintain an organized and timely schedule. We will manage all aspects of the pre-construction and construction process at the highest level of organization, quality, and accountability. You will have the option to work with our design team throughout the pre-construction and construction process as an enhancement for you to save time and keep within budget.
New Construction
During our initial meeting, we will discuss all the logistics regarding a new build including floor plans, site location, general materials/finishes, project timeline, and overall budget. If you are still in need of floor plans, our in-house CAD Drafter can work with you on creating those.
Once we have a complete set of drawings (whether it be from our in-house CAD Drafter or from another source), we will then begin the estimating process. We will factor in all the previously discussed materials/finishes, so we can provide an accurate estimate for exactly what you are wanting.
Remodels & Additions
During our initial on-site meeting, we will talk through your thoughts and ideas regarding your project as well as collecting any additional information necessary such as taking measurements and photos.
Some project scopes will result in the need for drawings. Our in-house CAD Drafter can help with that keeping your project moving right along. Once drawings are completed or the instances that drawing are not needed, the estimation process begins.

